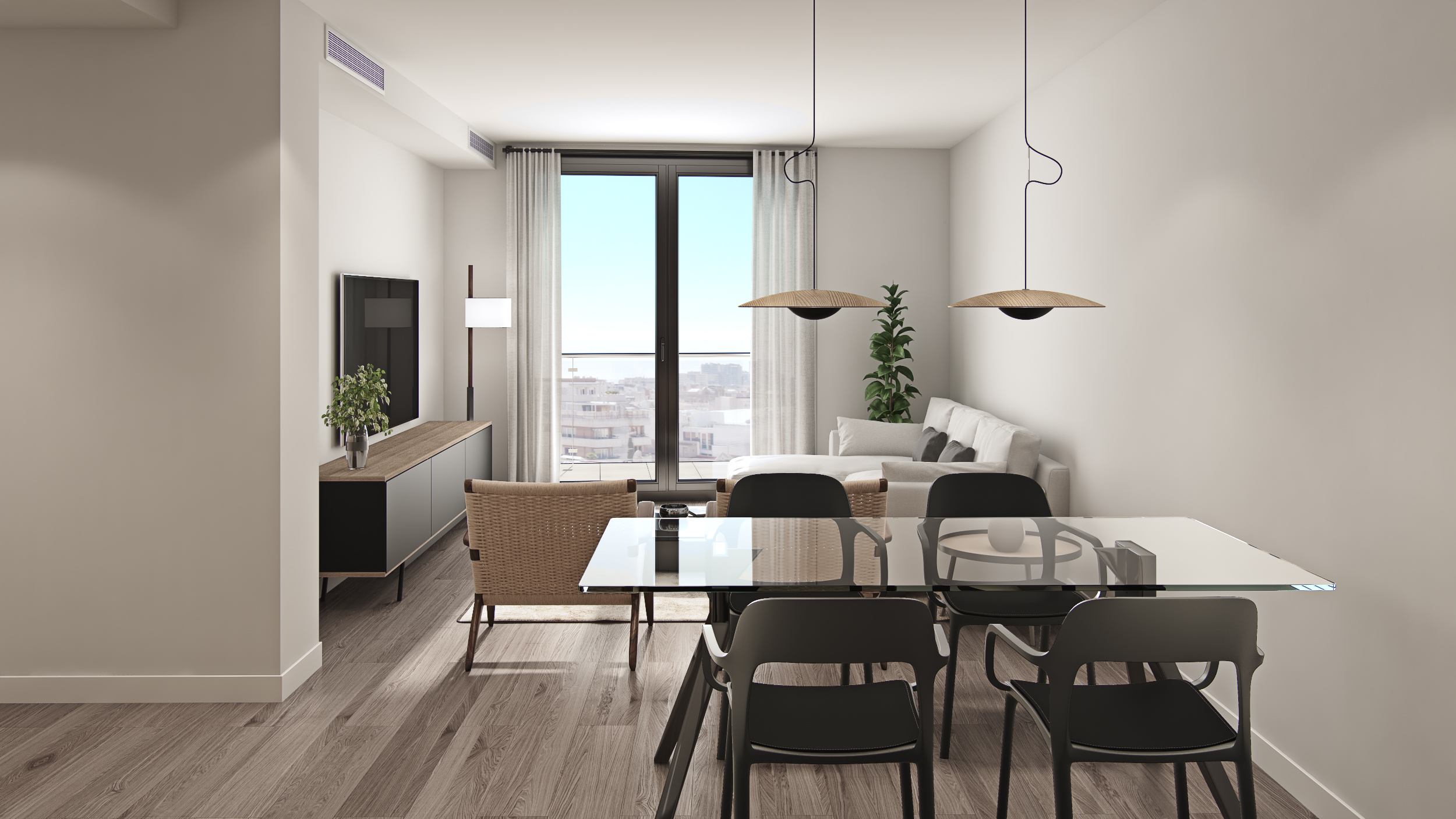2nd Attic
198 m2 CONSTRUCTED
KITCHEN WITH ISLAND
4 BEDROOMS
PRIVATE TERRACE
3 FULL-FITTED BATHROOMS
COMMUNAL SWIMMING POOL
PRICE 775.000€
AEROTHERMAL AIR CONDITIONING
Fantastic newly constructed duplex attic, standing out for its excellent inverted distribution in order to have the terrace alongside the living room, making the most of the spaces.
In this home which is unique in the promotion, we have opted to optimise the spaces and distributions, making it an ideal home for any family.
It is distributed on an upper floor with a living-dining room, kitchen, a bathroom and a large 21 m2 terrace. Accessed directly from the living room, the 4 bedrooms are located on the lower floor, one en-suite with its own bathroom, another two doubles and one single with another fully-fitted bathroom. All the bedrooms are exterior and have access to the large balcony that surrounds the entire floor.
The attic flat is located between the fifth and sixth floors of the building.
EL VIVER Badalona Centre is a modern, sustainable building with a total of 15 apartments with 2, 3 and 4 bedrooms, 2 fully-fitted bathrooms and a living room with an integrated kitchen, great lighting, excellent layouts, balconies or terraces in all rooms, storage rooms, customised finishes and a unique environment.
If you like the city of Badalona, this new project means being located in one of the best areas of this cosmopolitan city, in a neighbourhood full of hustle and bustle, shops, nice cafes and restaurants, schools, health centres, leisure spaces and with excellent communication by public transport (bus, underground and suburban trains).
Don’t think twice… come and choose your new home.

Main equipment
LAMINATED PARQUET
LACQUERED WOODEN DOORS
MOTORISED BLINDS
AEROTHERMAL AIR CONDITIONING
BATHTUB IN MASTER BATHROOM
SECONDARY BATHROOM SHOWER TRAY
BOSCH BRAND APPLIANCES
GLAZING WITH CHAMBER
Finishes with high quality materials

PARQUET FLOORS
It offers the option of choosing between different shades of parquet in the home

DESIGNER KITCHEN
A minimalist, modern style with materials that harmonise with the environment

BATHROOMS
All its fittings are in neutral tones, being endowed with current and avant-garde finishes
Legal Notice: The images on this site are a virtual approximation of the final appearance of a standard apartment and have no contractual value. The finishes described or represented graphically may be modified or replaced by other equivalent ones that maintain their basic function for which they have been assigned to the project, whether for technical, legal, administrative or production reasons. Aparcaments Blanch Rabat SL may make such modifications as it deems necessary due to technical, commercial, legal or availability requirements. The surface areas specified are approximate. The equipment of the home will be that indicated in the building specifications and the furniture will not be supplied, it has been represented for merely decorative purposes.
Any questions? We’ll be happy to help you
We are members of:

